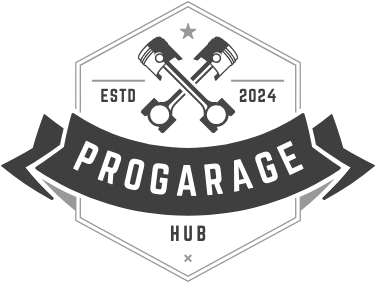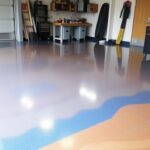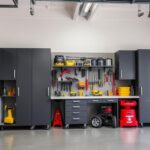Building a garage with an apartment above is a smart way to use your space better. This guide will show you how to design and build this multi-use living area. We’ll cover planning, permits, materials, and finishes to help you make your dream come true.
Key Takeaways
- Understand zoning regulations and building codes to ensure your project meets all legal requirements.
- Hire an architect or designer to help with the planning and design process.
- Choose a location and prepare the site to support the weight and structure of the garage and apartment.
- Select durable materials and consider structural elements to ensure a strong and stable foundation.
- Explore various garage house plans with apartment above to find the best layout for your needs.
Introduction: Maximizing Space and Versatility
Building a garage with an apartment above is a smart way to use your property’s space. It turns unused space above the garage into living quarters, rental income, or a guest suite. This design is versatile and practical.
Garage apartment plans with an elevator are great for families or those with mobility issues. An elevator makes getting to the apartment easy. This makes the apartment appealing to many homeowners.
Having a garage and an apartment in one structure has many benefits. It makes the most of your property and can even earn you money. It’s perfect for hosting family and friends too.
When looking at garage apartment plans with an elevator, think about design, zoning, and building rules. This ensures your project meets your needs and local codes.
“Maximizing space and versatility is the key to creating a functional and practical living environment. Garage apartment plans with elevator access can be the perfect solution for many homeowners.”
Exploring garage apartment plans opens up new possibilities. It turns unused areas into valuable living spaces. This boosts your property’s functionality and value.
Planning and Permits: Essential Steps
Turning your garage into a living space requires careful planning and permits. Before starting, learn about zoning regulations and building codes. These rules affect your garage house plans with apartment above or garage plans with 2 bedroom apartment above.
Zoning Regulations and Building Codes
Talk to local authorities to check if your design fits the rules. You’ll need to know about height limits, how far back your building can be, and ADU guidelines. Understanding these rules is key to avoiding problems later.
Hiring an Architect or Designer
Garage conversions are complex. It’s wise to get help from an architect or designer. They guide you through planning and permits. They also help make the most of your space and choose the right materials.
“Proper planning and securing the necessary permits are essential for a successful garage apartment project. Neglecting these crucial steps can lead to costly delays and compliance issues down the road.”
Learning about local rules and possibly hiring a design expert can make your garage conversion smooth. This way, you can turn your garage into a garage plans with 2 bedroom apartment above without trouble.
Choosing the Right Location and Site Preparation
When planning a garage with living quarters above, picking the right spot is key. The location affects how functional, comfy, and good-looking your living space will be.
Here are some things to think about when picking the perfect spot for your garage apartment:
- Adequate space: Make sure there’s enough room for the garage, living area, and any extras like a driveway or garden.
- Access and visibility: Pick a spot that’s easy to get to and has good views from the street or nearby areas.
- Privacy: Choose a location that feels private, maybe because of natural features, its position, or local rules.
- Orientation: Think about the sun and wind to get the most natural light and air into your living space.
After finding the best spot, it’s time to get the site ready. This means:
- Leveling the ground: Make sure the area is flat and even for a solid base for your garage apartment.
- Removing any obstructions: Clear the area of trees, trash, or other things that could get in the way of building.
- Grading and drainage: It’s important to have the right slope and drainage to avoid water problems and damage.
- Utility connections: Find out where the existing utilities like electricity, water, and sewer are to plan for hookups.
By choosing wisely and preparing the site well, you’re setting up for a great garage with living quarters above plans project.
| Location Factors | Importance |
|---|---|
| Adequate Space | High |
| Access and Visibility | Moderate |
| Privacy | High |
| Orientation | High |
“The location and site preparation are the foundation for a successful garage apartment project. Neglecting these crucial steps can lead to costly issues down the line.”
By picking the right spot and preparing the site carefully, you’re setting up a garage with living quarters above plans that’s space-efficient, functional, and looks great.
Foundation and Framing: Laying the Groundwork
Building a garage with an apartment above needs a strong foundation and a good framing system. The foundation is key, supporting the whole building and keeping it stable. When planning house plans with suite above attached garage, picking durable materials and thinking about structure is very important.
Selecting Durable Materials
The foundation of your garage apartment should use strong, quality materials. This is because it has to handle extra weight and stress. Here are some common foundation options:
- Concrete: A solid and flexible choice, concrete foundations give a strong base for the structure.
- Slab-on-grade: This foundation is a single, continuous concrete slab on the ground. It’s a cost-effective option.
- Pier and beam: This style uses piers or columns to support the structure. It’s good for uneven or sloping terrain.
Structural Considerations
The framing of your house plans with suite above attached garage must handle the extra weight of the apartment. This means careful engineering and planning. It’s important to meet all building codes and safety standards. Key things to consider include:
- Load-bearing walls: Finding and strengthening the walls that will carry the weight of the apartment.
- Ceiling joists and trusses: Choosing the right size and spacing for these elements to support the structure.
- Shear walls: Adding shear walls or bracing to improve the building’s stability against wind and earthquakes.
By picking durable materials and addressing the special needs of a garage apartment, you can build a solid foundation and framing. This will be the base for your versatile living space.
Garage house plans with apartment above: Exploring Designs
Garage house plans with an apartment above are a smart way to use your space. They offer a place for cars and a cozy living area on top. When looking at garage house plans with apartment above and house plans with studio apartment above garage, think about what you need.
The size and layout of the apartment are key. You want enough room and a smart floor plan. The garage and apartment should work well together, looking good and easy to use.
Being able to customize is also important. The best garage house plans with apartment above let you make changes. You can add bedrooms, a kitchen, or even a balcony.
For house plans with studio apartment above garage, focus on the layout. You want lots of light, good storage, and a cozy feel. The garage and apartment should blend smoothly, making life easy.
“The flexibility and functionality of garage apartment plans make them a popular choice for homeowners seeking to maximize their property’s potential.”
The ideal garage house plans with apartment above balance use and comfort. By choosing wisely, you can find a plan that fits your life perfectly. This will make your property more valuable.
Electrical, Plumbing, and HVAC Systems
Building a garage with an apartment above requires careful attention to electrical, plumbing, and HVAC systems. These systems are key to a functional and comfortable living space. They also affect the apartment’s efficiency and comfort.
Energy-Efficient Options
To enhance your house plans, consider adding energy-efficient features. This includes:
- High-efficiency electrical appliances and lighting
- Programmable thermostats and smart HVAC systems
- Tankless or efficient water heaters
- Insulation and air sealing to reduce energy loss
Choosing energy-efficient options can lower utility costs and environmental impact. This makes your garage apartment a smart and sustainable choice.
| Energy-Efficient Feature | Potential Benefits |
|---|---|
| LED lighting | Less energy use, longer life, and cooler spaces |
| Programmable thermostat | Better temperature control and energy savings |
| High-efficiency HVAC system | Less energy use, better air quality, and temperature control |
| Tankless water heater | Lower water heating costs, consistent hot water, and compact design |
Choosing energy-efficient options for your garage apartment makes it comfortable and sustainable. It also helps keep utility costs down and reduces environmental impact.

Interior Finishes and Customization
Turning your garage into a cozy apartment is exciting. You get to pick the finishes and add your own touches. Your garage apartment is a blank canvas, ready for your creativity.
Choosing the right flooring is important. Options like luxury vinyl plank or engineered hardwood add warmth. You might also consider an elevator or a smart staircase for easy access.
When picking out fixtures and furniture, think about what fits your style and saves space. Built-in shelves or a Murphy bed can make your space feel bigger and more organized.
Adding energy-saving appliances and smart home tech can make your garage apartment more comfortable. Good lighting is also key for a cozy feel. These upgrades can also boost your property’s value.
Your garage apartment is a chance to show off your personal style. With the right finishes, fixtures, and furniture, you can make a space that’s uniquely yours. It will reflect your taste and improve your life.
Exterior Finishes and Curb Appeal
Building a garage with an apartment above can really boost your home’s look. The right materials and design can make your home look better together. It’s all about matching the style of your house.
Landscaping and Outdoor Living Spaces
Good landscaping can make your garage apartment look welcoming. Think about adding trees, shrubs, and flowers for color and texture. Also, creating outdoor spaces like patios or balconies can make your home more enjoyable.
To make your garage house plans with apartment above stand out, focus on these:
- Match the siding, roofing, and trim with your main house
- Add details like moldings or shutters for interest
- Use colors and finishes that go together
- Use lights to show off the best parts of your home
- Plan your landscape to highlight the garage apartment
With the right finishes and landscaping, your garage house plans with apartment above can become a beautiful part of your home.

“The exterior of a building is the first thing people see, and it’s important to make a good first impression.”
Safety and Accessibility Features
When designing your garage plans with 2 bedroom apartment above, safety and accessibility are key. These features make the living space more usable and give occupants peace of mind. Let’s look at important safety and accessibility points to add to your garage apartment project.
Fire Safety Systems
Make sure your garage apartment has a strong fire safety system. This includes smoke detectors, fire extinguishers, and clear exits. It’s crucial for keeping residents safe in case of a fire.
Emergency Exits and Accessibility
- Have multiple emergency exits for easy evacuation in emergencies.
- Add ramps, wide doors, and grab bars for those with mobility issues. This makes moving around the garage apartment easier.
Lighting and Signage
Good lighting and clear signs are vital for safety and accessibility in your garage apartment. Install bright lights on paths, stairs, and exits. This helps guide people, even when it’s dark or during power outages.
Security Systems
Think about adding a full security system. This could include cameras, secure locks, and alarms. It adds extra protection for the garage apartment residents.
By adding these safety and accessibility features to your garage plans with 2 bedroom apartment above, you create a space that’s both functional and safe. Remember, safety is always the first thing to consider when designing your garage apartment.
Cost Considerations and Budgeting
Building a garage with living quarters above is an exciting project. It needs careful financial planning. Costs include permits, construction materials, labor, and customizations. To stay within your budget, plan realistically and explore financing options.
Start by researching local zoning and building codes. These can differ a lot. Knowing your area’s rules is key. You’ll also need to budget for an architect or designer for planning and design.
The foundation and framing are big expenses. Choosing durable materials and ensuring the structure is sound affects the cost. Energy-efficient systems for electrical, plumbing, and HVAC can save money in the long run.
Interior and exterior finishes, like high-end appliances and landscaping, add to the cost. It’s vital to balance your wants with your budget. This way, you can create a functional and stylish garage with an apartment.
Look into financing options like home equity loans, construction loans, or personal savings. A detailed budget and professional advice can help. This way, you can make your garage with living quarters above plans a reality without overspending.
“Careful planning and budgeting are the keys to successfully building a garage with an apartment above. It’s important to consider all the expenses and explore financing options to ensure the project stays within your means.”
Conclusion: A Versatile and Valuable Addition
Building a garage with an apartment above is a smart move for your property. This guide helps you create a space that’s both functional and tailored to your needs. It’s perfect for making extra money, hosting guests, or giving family members their own place.
Planning carefully and paying attention to details is key. You’ll need to choose the right spot, materials, and finishes. This ensures your garage apartment looks great and works well.
Garage apartments offer more than just a place to live. They add value to your home and provide flexibility. They’re great for growing families, entrepreneurs, or anyone looking to use their space better. This unique feature can open up new possibilities and improve your life.





