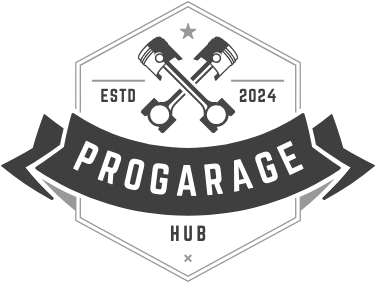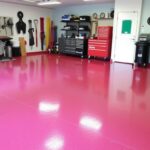Organizing your garage can seem overwhelming. But, with the right DIY garage cabinets plans, you can turn it into a tidy and efficient space. This guide is for both seasoned DIYers and beginners. It will help you make custom garage cabinets that fit your needs and style.
Garage storage solutions vary for everyone. By making your own DIY garage cabinets, you can use space better, organize more efficiently, and increase your property’s value. In this detailed article, we’ll show you how to plan, design, and build your own high-quality garage cabinets. This will help you overcome storage challenges and make your garage more functional and organized.
Key Takeaways
- Discover the benefits of custom-built garage cabinets, including space optimization, cost savings, and long-term value addition to your property.
- Learn about the essential tools and materials required for your DIY garage cabinets project.
- Explore design considerations, such as measuring your garage space, determining cabinet dimensions, and creating detailed sketches.
- Understand the step-by-step process for building your own garage cabinets, from selecting the right materials to installing upper cabinets.
- Discover tips and techniques for adding doors, drawers, and finishing touches to your DIY garage storage solutions.
Understanding the Benefits of Custom Garage Storage Solutions
Custom-built garage cabinets offer more than just looks. They help you use your space better and add value to your home. These DIY cabinets are a smart choice for anyone wanting a better-organized garage.
Space Optimization and Organization Benefits
Custom garage cabinets are great for making the most of your garage space. By designing and building diy garage cabinets with doors yourself, you can fit your storage needs perfectly. This means less clutter and a more organized garage.
Cost Savings Compared to Pre-Made Units
Choosing to make your own garage cabinets diy ideas can save you money. You can find materials yourself and save on the cost. This way, you get a custom solution without the high prices of pre-made units.
Long-Term Value Addition to Your Property
Installing durable, well-designed garage cabinets also boosts your home’s value. These cabinets make your garage look and work better. They show you care about keeping your home in top shape, making it a smart investment.
“By taking the DIY route, you can create a storage system that perfectly fits your garage’s dimensions and your specific needs, all while saving money compared to pre-made units.”
Essential Tools and Materials for Building Garage Cabinets
Building custom garage cabinets for your DIY project needs a good toolkit and the right materials. To make your build smooth and successful, let’s look at the key tools and supplies for your storage solutions.
Essential Tools
- Circular saw or miter saw for cutting wood panels
- Drill and drill bits for creating pilot holes and securing hardware
- Screwdrivers (both flathead and Phillips head) for assembling cabinets
- Hammer for light tapping and adjustments
- Tape measure and pencil for accurate measurements and marking
- Clamps to hold pieces in place during assembly
- Level to ensure cabinets are properly aligned and leveled
Optional Tools
- Jigsaw for cutting intricate shapes or curves
- Router for creating decorative edges or custom profiles
- Air compressor and nail gun for faster cabinet assembly
- Power sander for smooth finishes
- Kreg Jig for creating strong, concealed pocket hole joints
Essential Materials
- Plywood, MDF, or solid wood panels for cabinet boxes and doors
- Hinges, drawer slides, and other hardware for cabinet construction
- Wood glue and screws for secure assembly
- Sandpaper in various grits for surface preparation
- Primer and paint or stain for the desired finish
With these essential tools and materials, you’ll be ready to start your how to build garage cabinets with doors and garage cabinets diy plans projects. You’ll achieve professional-looking results with confidence.

Planning Your Garage Cabinets Layout: Design Considerations
Creating diy garage cabinets ideas that fit well in your garage is key. It’s the first step in making how to make garage cabinets with doors. By planning the layout and size, you can make a storage solution that works well and looks good.
Measuring Your Garage Space
Before you draw your cabinet plans, measure your garage carefully. Record the sizes of the walls, doorways, and any things that might block your cabinets. This info helps you figure out the right size and shape for your diy garage cabinets ideas.
Determining Cabinet Dimensions
With your garage measurements ready, you can figure out the best size for your how to make garage cabinets with doors. Think about the wall space, ceiling height, and what you need to store. Finding the right mix of storage and easy access is important for a design that works well.
Creating Detailed Sketches
After you have your measurements and cabinet sizes, it’s time to sketch out your diy garage cabinets ideas. Your sketches should show where each cabinet will go and any special features. This will help you make your design better and make sure your how to make garage cabinets with doors project meets your needs and looks good.

“A well-planned garage cabinet layout can transform your cluttered garage into a highly organized and efficient space.”
By spending time on planning your diy garage cabinets ideas, you’re setting up for a great how to make garage cabinets with doors project. This will help you make the most of your garage’s storage space.
Garage Cabinets DIY Plans: Step-by-Step Blueprint
Building your own garage cabinets is rewarding and saves money. Even if you’re new to DIY, you can make storage that fits your needs. This guide will help you make your diy garage cabinets with doors a reality.
- Measure and Plan: Measure your garage to find the best cabinet size. Sketch your design, thinking about wall space, door openings, and garage features.
- Assemble the Base: Start with the cabinet base. It’s the strong foundation for your whole project.
- Install the Sides: Put the side panels on the base. Make sure they’re level and secure. This step is key for the upper cabinets.
- Add the Shelves: Add shelves that you can adjust. This makes your garage cabinets diy plans more organized and useful.
- Hang the Doors: Install the cabinet doors carefully. Focus on hinges, handles, and hardware for a smooth finish.
- Finish with Trim: Add trim or molding to complete your project. It makes your cabinets look great and fits with your garage.
Breaking down the garage cabinets diy plans into steps makes building easier. Always keep safety in mind and follow best practices. This way, you’ll get a strong, lasting storage solution for your garage.

“Building your own garage cabinets is a rewarding way to create custom storage solutions that perfectly fit your space and needs.”
Selecting the Right Materials for Durability
Choosing the right materials is key to making garage cabinets last. Whether you’re building from scratch or updating existing ones, knowing about different woods, hardware, and finishes is important. This knowledge helps ensure your cabinets will last a long time.
Wood Types and Their Properties
When building your how to build garage cabinets with doors, pick durable woods. Hardwoods like oak, maple, and cherry are strong and stable. They’re great for frames and doors.
Plywood is another good choice. It’s affordable and solid, perfect for garage cabinets diy ideas. Medium-Density Fiberboard (MDF) is also good. It’s smooth and holds screws well, ideal for boxes and shelves.
Hardware Selection Guide
The right hardware is crucial for your cabinets’ long-term use. Choose heavy-duty hinges, drawer slides, and door pulls. They should handle frequent use and workshop demands well. Stainless steel or powder-coated metal hardware is strong and resistant to corrosion.
Finish Options for Protection
Apply a durable finish to protect your cabinets. Water-based polyurethane, lacquer, or oil-based paint are good choices. They keep the material looking good and last longer. Make sure to prepare the surface well and apply multiple coats for the best protection.
By picking the right materials and hardware, and using a protective finish, you can make garage cabinets diy ideas that last. With the right approach, your custom garage storage will look great and work well for years.
Building Base Cabinets: Foundation Techniques
Building a strong base is key when making diy garage cabinets ideas. The base cabinets are the heart of your storage system. So, getting the foundation right is essential for lasting performance. We’ll cover the main techniques for a solid base that supports your how to make garage cabinets with doors.
Leveling the Floor
First, check your garage floor for uneven spots. It’s important to level the floor for stable base cabinets. Use a floor leveling compound or self-leveling concrete to make the floor even.
Securing the Base
- Attach the base cabinets to the floor with heavy-duty screws or anchors. This keeps them from moving.
- Use shims to level the cabinets if needed. This ensures they fit perfectly and evenly.
- For extra stability, attach the cabinets to the walls with the right fasteners.
Reinforcing the Structure
To make the base stronger, add cross-members or internal bracing. This spreads the weight evenly and prevents sagging or warping.
By using these techniques, you can build a solid base for your diy garage cabinets ideas and how to make garage cabinets with doors. A well-built foundation supports your items and offers durable storage for your garage.
Installing Upper Cabinets: Mounting and Security
Building your own garage cabinets means focusing on upper cabinets’ wall support and safety. A secure mounting process is key for your cabinets’ long-term use and effectiveness.
Wall Support Requirements
For upper garage cabinets, wall support is essential. You’ll need to anchor them into the studs behind the drywall. Heavy-duty screws or lag bolts are needed to hold the cabinets’ weight and contents. Sometimes, you might also need to add extra support to the wall.
Safety Considerations
- Wear proper personal protective equipment (PPE) like goggles, gloves, and a dust mask during installation.
- Measure and mark cabinet spots carefully to avoid hitting hidden wiring or pipes.
- Make sure cabinets are mounted securely and level to prevent them from falling.
By focusing on wall support and safety, you can confidently install your upper garage cabinets. This will help you create a well-organized and secure storage area that fits your DIY garage cabinets diy plans and how to build garage cabinets with doors.
Adding Doors and Drawers to Your Cabinets
Turning your DIY garage cabinets into a neat storage spot is all about adding doors and drawers. This step makes your cabinets look good and makes it easy to find what you need. By picking the right hardware and installing it right, you’ll get a storage system that fits your garage’s style.
Choosing the right diy garage cabinets with doors means picking hardware that matches your cabinets. You can go for modern handles or classic knobs. The hardware you pick greatly affects how your cabinets look and work. Also, how to make garage cabinets with doors involves picking the right hinges and drawer slides for smooth use and durability.
Installing doors and drawers carefully makes your DIY garage cabinets super useful. With the right steps and focus on detail, your garage will become a tidy and attractive place. It will also make your home more functional and valuable.





